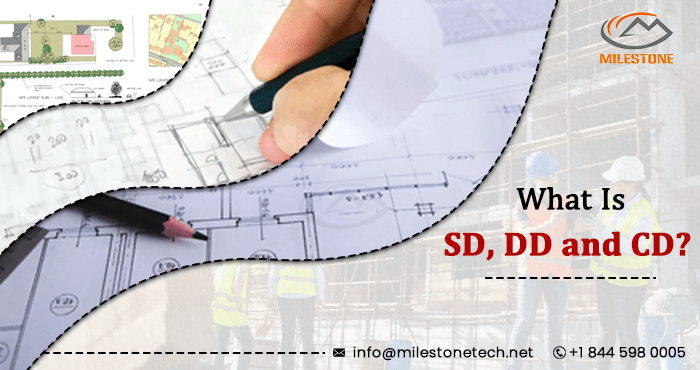- Company Overview
- Work Culture
- Awards & Recognitions
- Why Milestone
- Case Study
- FAQ
- BIM Services
- BIM Modeling
- BIM Coordination
- Revit Family Creation
- Shop Drawings
- COBie Services
- Scan to BIM
- 4D BIM – Construction Simulation
- 5D BIM
- Millwork Drafting Services
- 3D rendering services
- Architectural 3D Modeling
- Architectural BIM Modeling
- Revit BIM Services
- Architectural Construction Docs
- Modular BIM
- Architectural 2D Drafting
- Structural BIM
- Steel Detailing
- Precast Detailing
- Structural Shop Drawings
- Rebar Detailing
- Structural Construction Document
- Structural 3D Modeling
- Structural 2d drafting
- MEP BIM Services
- MEP Drafting
- MEP BIM Modeling
- MEP Coordination
- MEP Shop Drawing
- Mechanical CAD
- Electrical Drawings
- As-Built Drafting
- Product Design & Development
- CAD & Detailing
- Manufacturing Support
- Automotive Design
- CFD & FEA
- Meshing Services
- Aftermarket/ Engg. Documentation
- Value Engineering & Value Analysis
- Rapid Prototyping
What is SD, DD and CD ?

Architectural design is a complex and iterative process that involves several distinct phases, each crucial to the successful realization of a construction project. Three key stages in this journey are known as Schematic Design (SD), Design Development (DD), and Construction Documentation (CD). In this blog, we will delve into the significance of each phase, exploring the tasks involved, the role they play, and how they contribute to the overall success of a construction project.
Schematic Design (SD):
The Schematic Design phase marks the beginning of the architectural design process. This stage is characterized by brainstorming, ideation, and conceptualization. Architects and designers work closely with clients to understand their requirements, aspirations, and constraints. The primary goal during SD is to develop a comprehensive and cohesive design concept that captures the essence of the project.
Key tasks during SD include:
- Programming : Defining the project requirements and objectives.
- Site Analysis : Evaluating the site’s characteristics, including topography, climate, and surroundings.
- Conceptual Design : Creating initial sketches, diagrams, and conceptual drawings to illustrate design ideas.
- Client Collaboration : Engaging with clients to gather feedback and refine the design concept.
Design Development (DD):
Building upon the approved schematic design, the Design Development phase focuses on refining the details and transforming the concept into a more tangible and precise plan. During DD, architects collaborate with various stakeholders, including structural engineers, MEP (mechanical, electrical, plumbing) consultants, and other specialists, to ensure the feasibility and viability of the design.
Key tasks during DD include:
- Detailed Drawings : Developing more detailed drawings and plans that specify dimensions, materials, and systems.
- Structural Integration : Coordinating with structural engineers to incorporate structural elements seamlessly into the design.
- Systems Coordination : Collaborating with MEP consultants to integrate mechanical, electrical, and plumbing systems.
- Code Compliance : Ensuring that the design complies with local building codes and regulations.
- Budgeting : Refining cost estimates based on the detailed design to align with the client’s budget.
Construction Documentation (CD):
The Construction Documentation phase involves creating a comprehensive set of documents that serve as the basis for construction. These documents provide contractors with the information needed to accurately and efficiently bring the design to life. Attention to detail is crucial during CD to minimize errors and ensure that the construction process proceeds smoothly.
Key tasks during CD include:
- Detailed Drawings and Specifications : Providing highly detailed and specific construction drawings and specifications.
- Permitting : Preparing documents necessary for obtaining construction permits.
- Bidding: Assisting clients in the contractor selection process by providing detailed bid packages.
- Construction Administration Support : Offering support during the construction phase, addressing queries and clarifications as needed.
Conclusion
In summary, the architectural design process is a journey with distinct waypoints: Schematic Design, Design Development, and Construction Documentation. Each phase plays a crucial role in turning a concept into a tangible, functional structure. Collaboration, attention to detail, and adherence to codes and regulations are essential throughout this process. By understanding the significance of SD, DD, and CD, stakeholders can navigate the complexities of architectural design and contribute to the successful realization of construction projects.
Follow Milestone PLM Solutions for AEC Industry Updates, CAD Tips and Global Construction News.
Milestone PLM Solutions with its exclusive delivery center in India is a global CAD, BIM outsourcing partner serving the needs of the AEC industry since 2004. MILESTONE focuses on the unique needs of clients and believe in tackling real-life problems with efficiency, smooth and ease.
The MILESTONE team can assist you with DD Set, CD Set, BIM Modeling, Rendering, walk through and more. We support multiple BIM software including AUTOCAD REVIT, Architecture cad, Vector works etc. Our approach is to provide a dedicated team for each customer over ongoing project and deliver the quality output consistently.
With our state of art technology and large talent pool of Engineers & Architects, we are developing best in class solutions for our customers across the globe. We align with your culture and values to form unbreakable partnerships and are primed for success with over 100 employees and 150 customers in the US, Europe, India, and Asia.